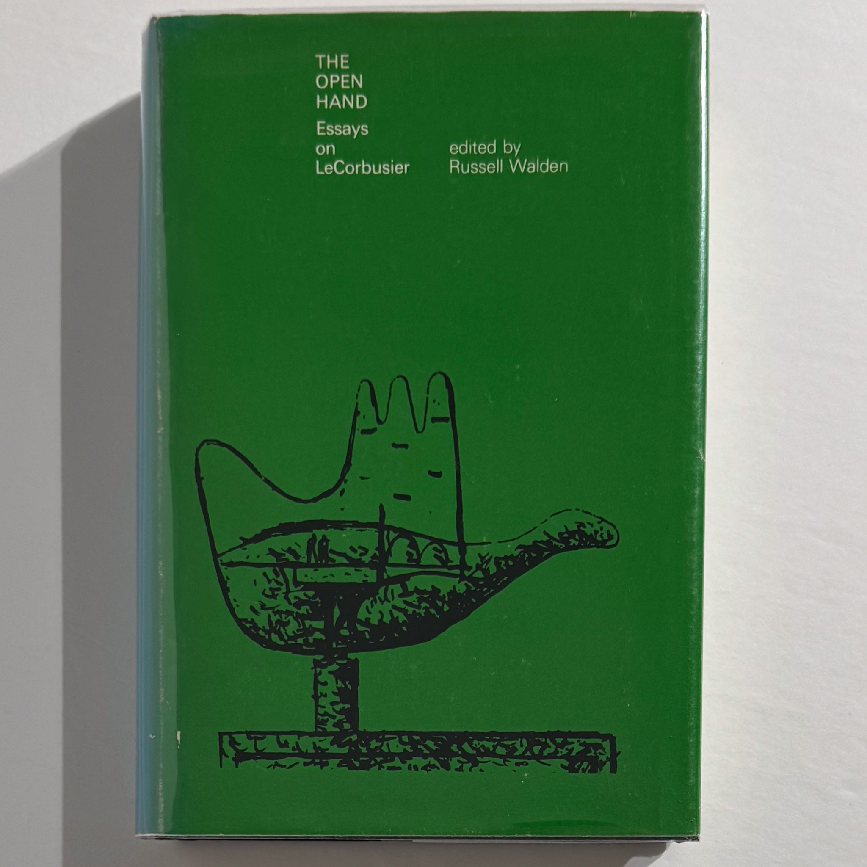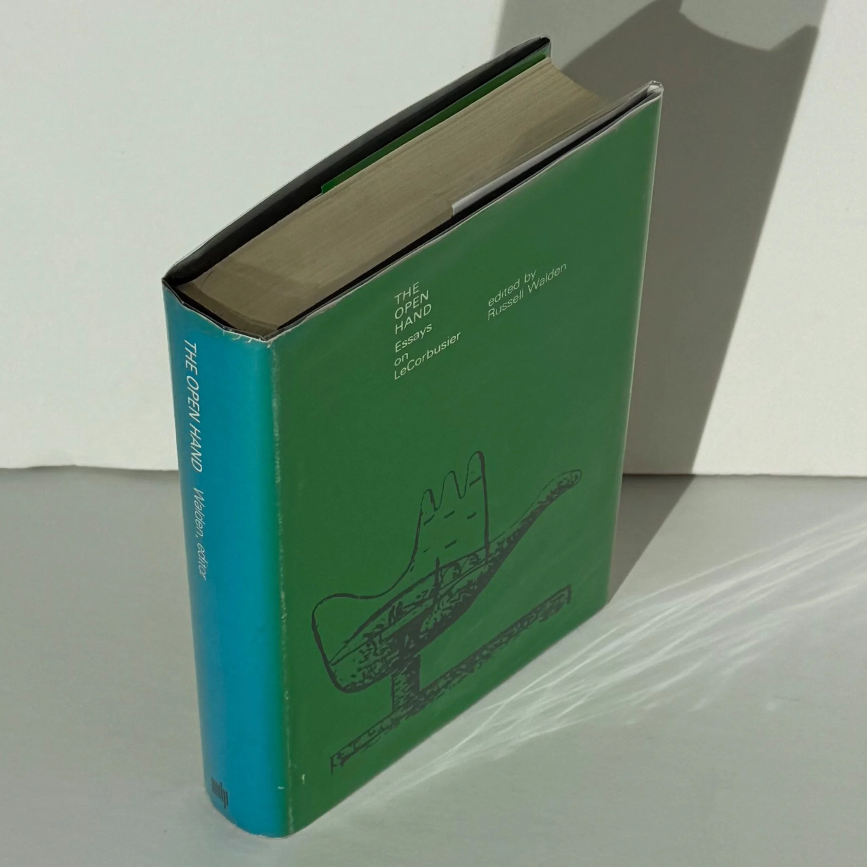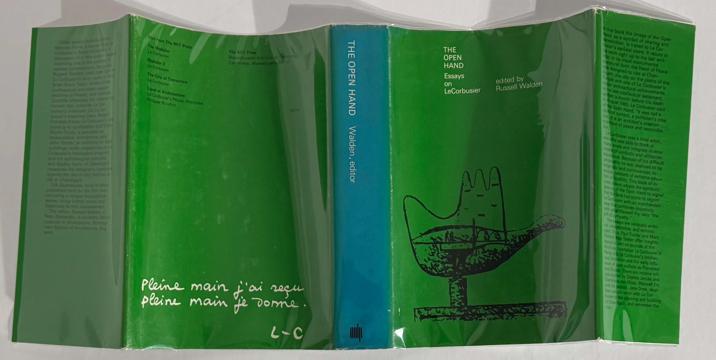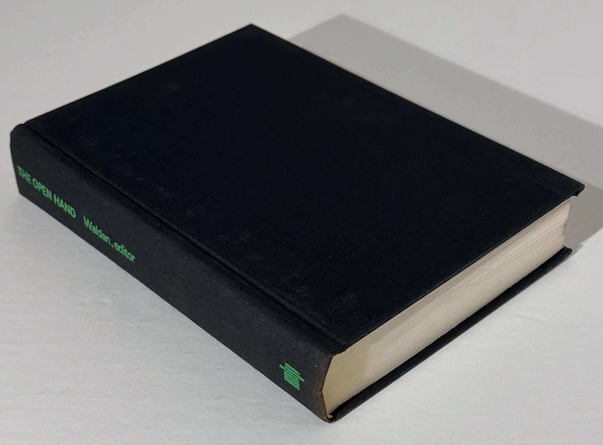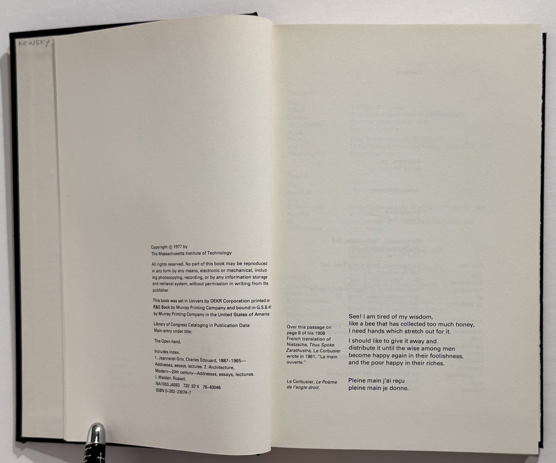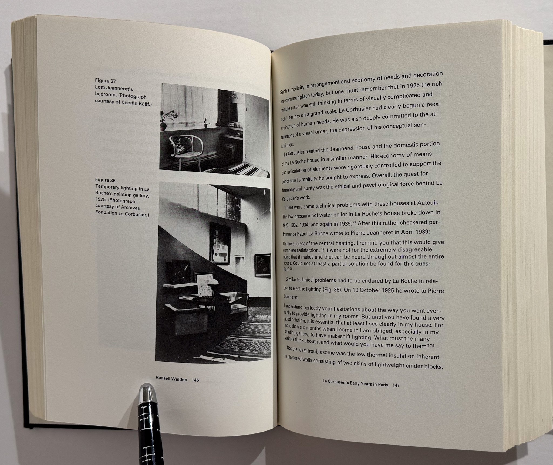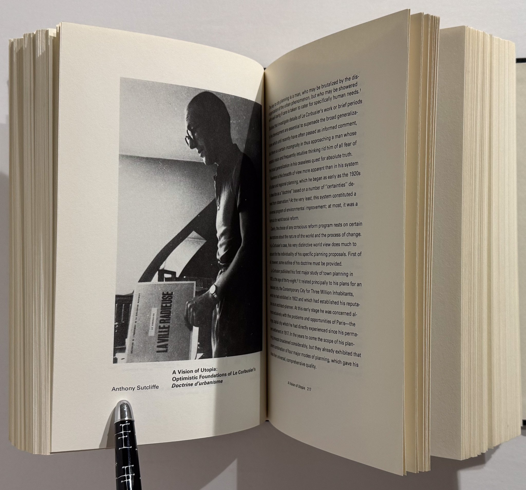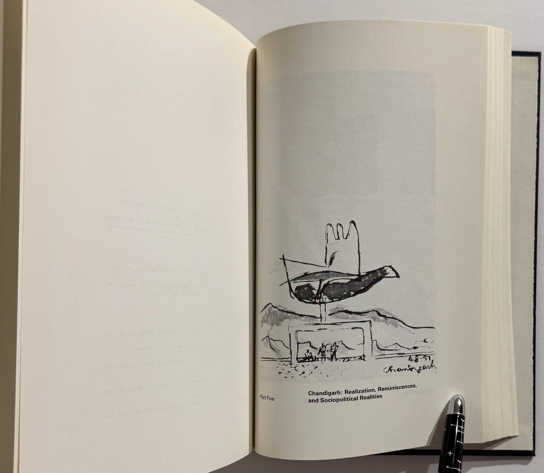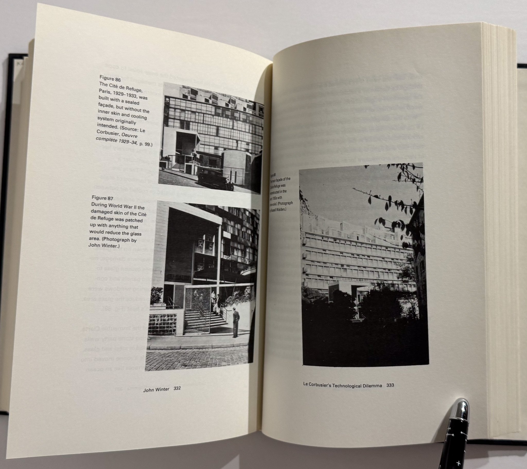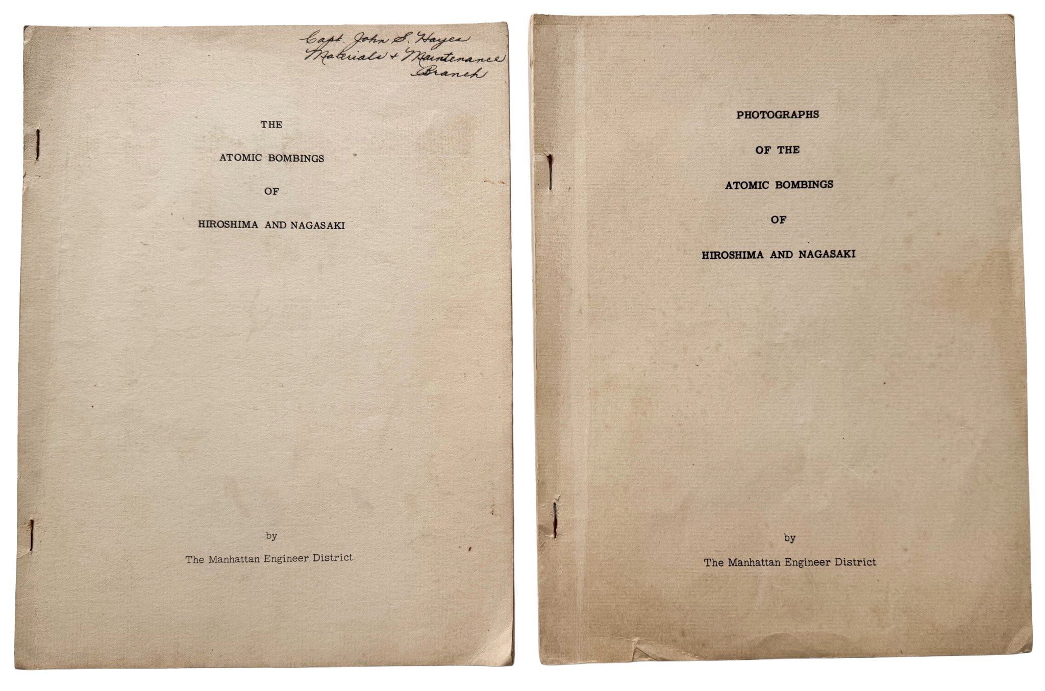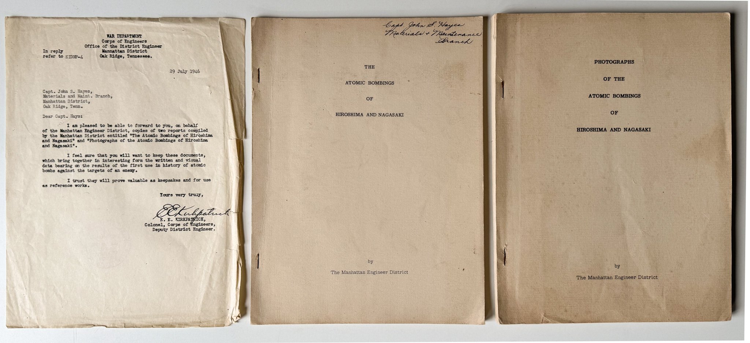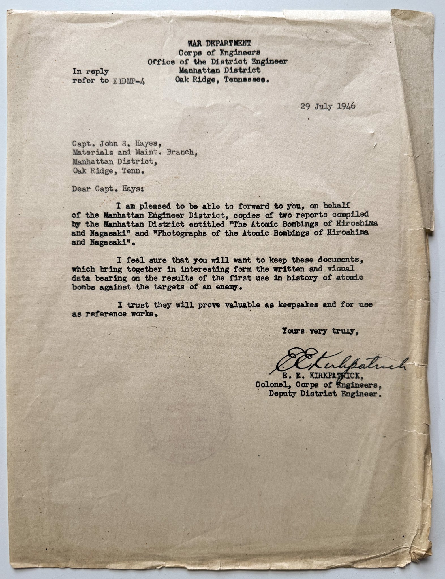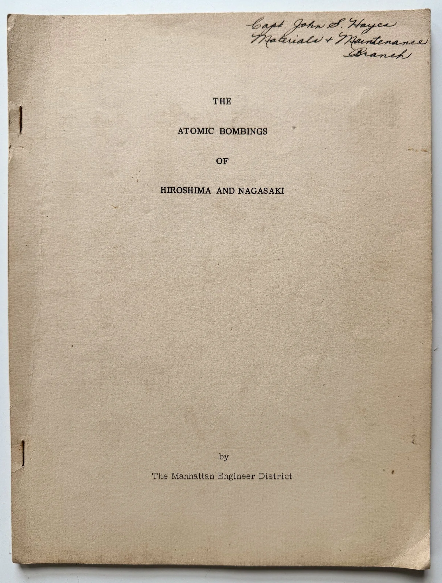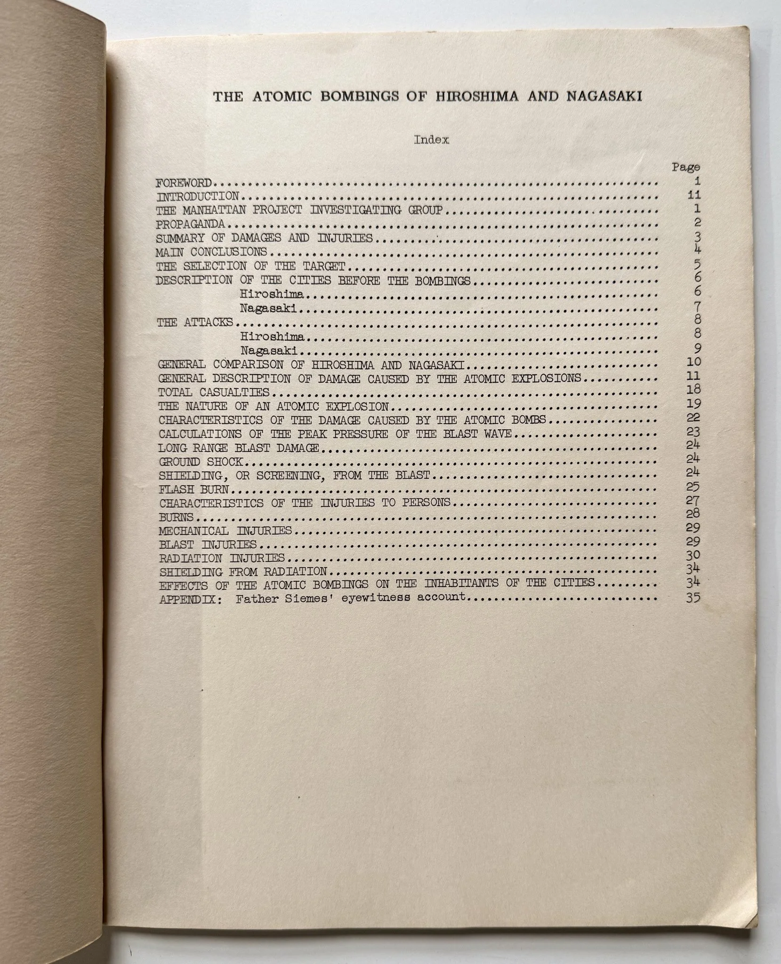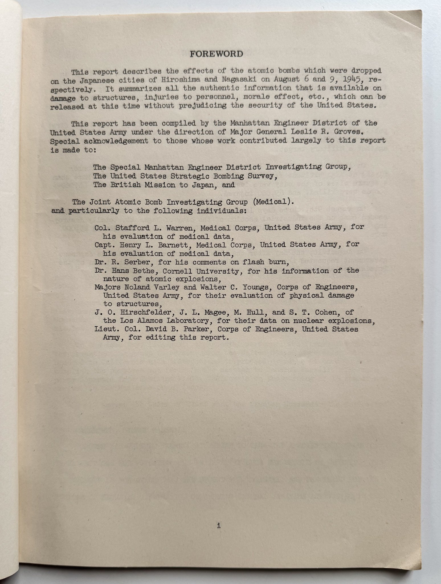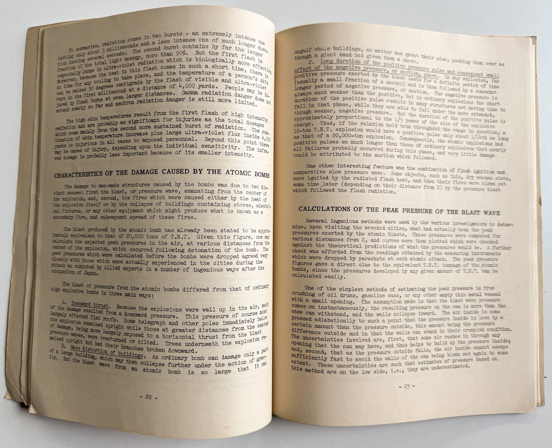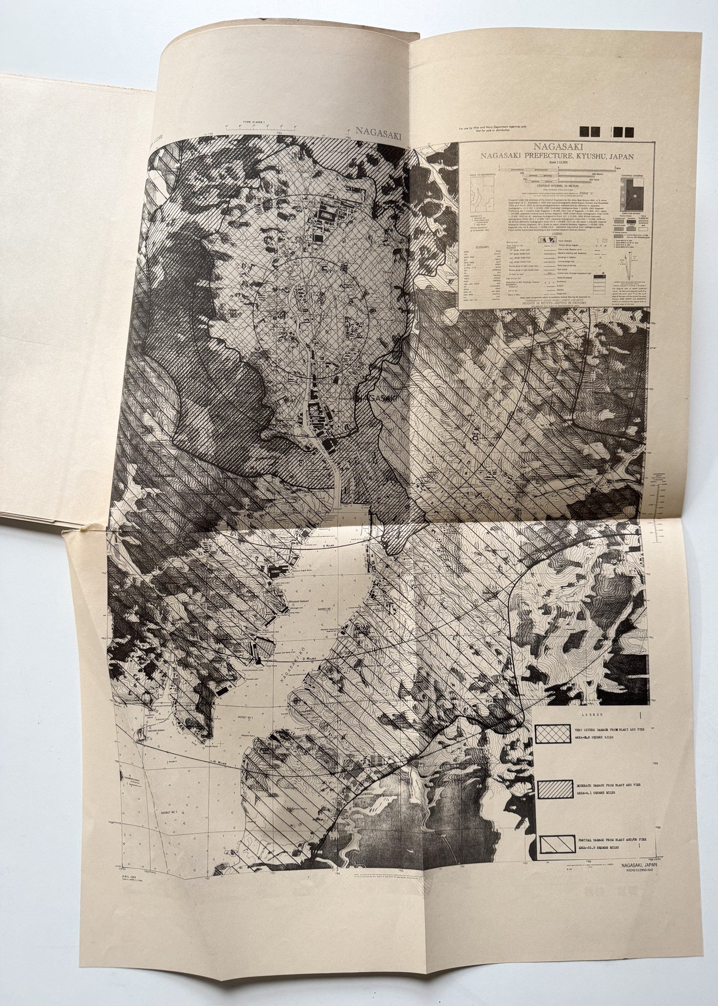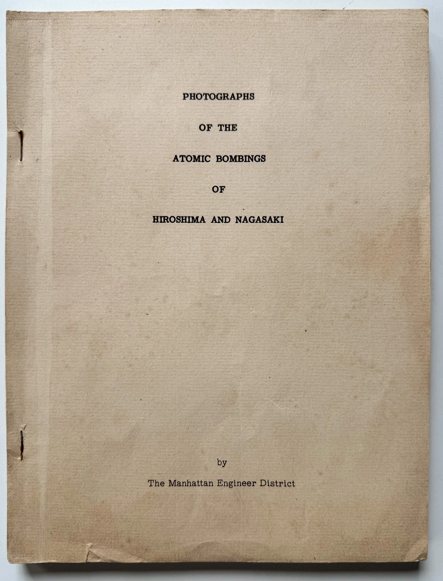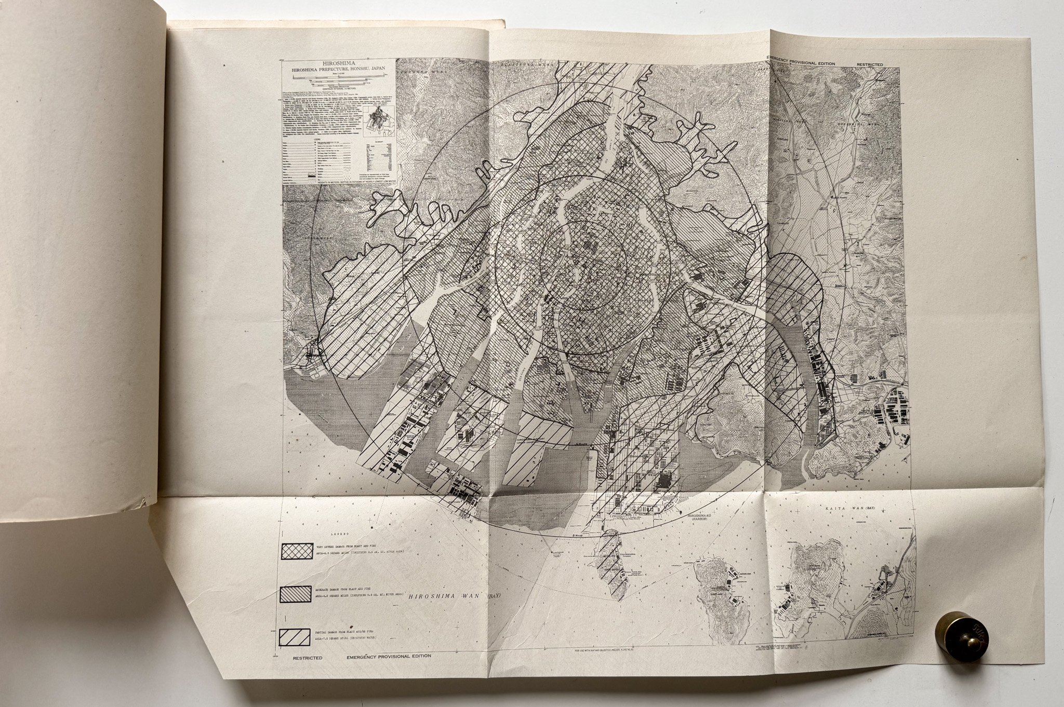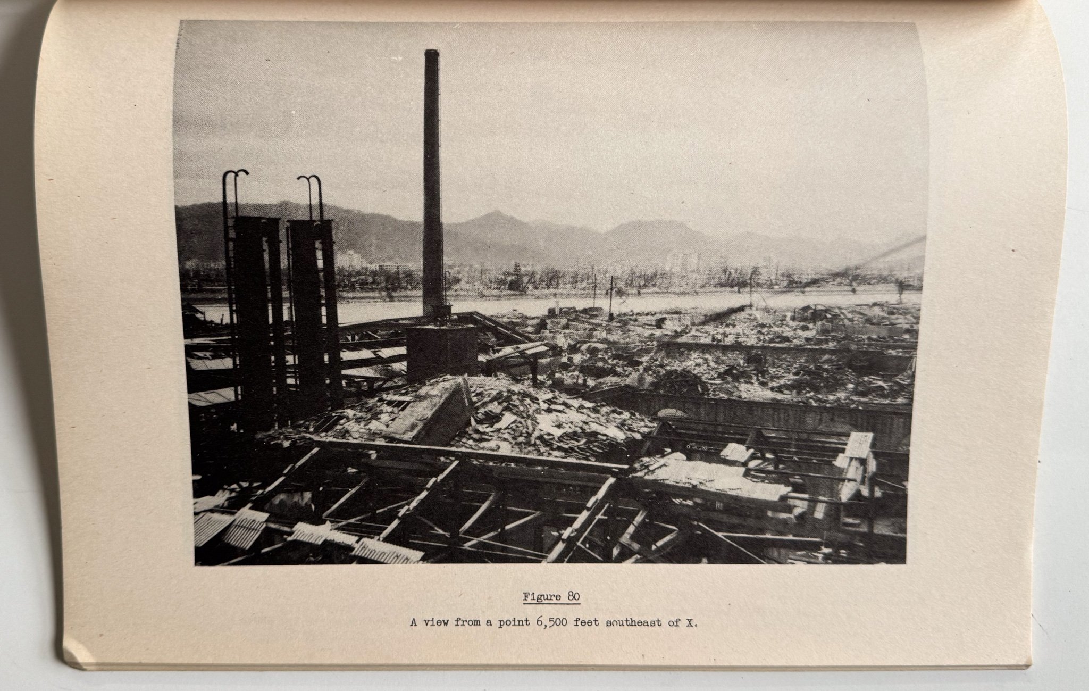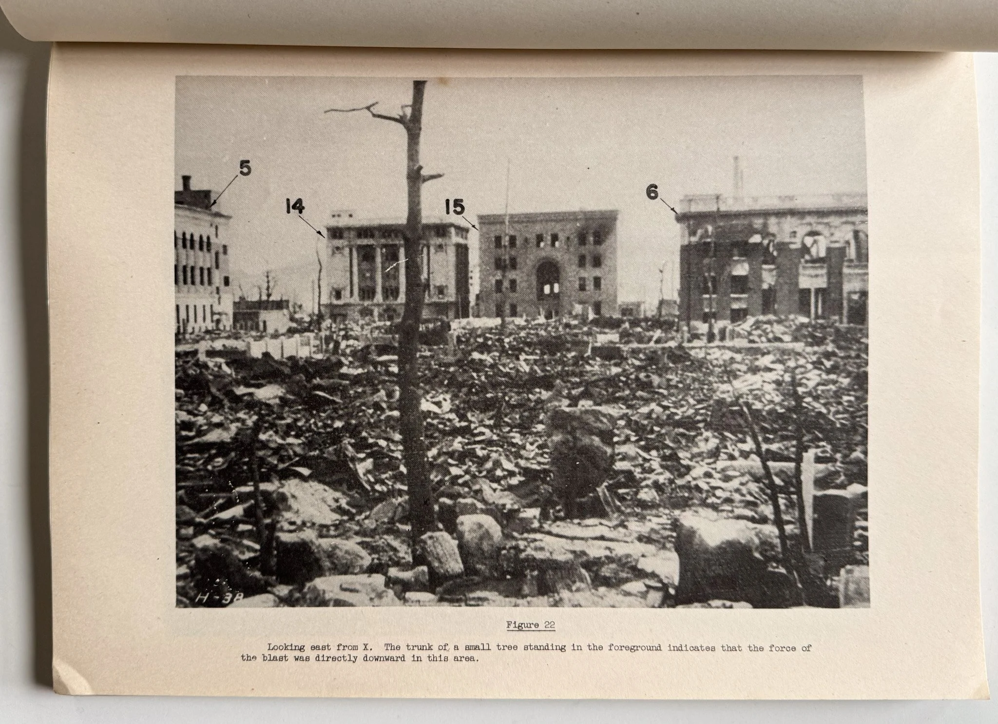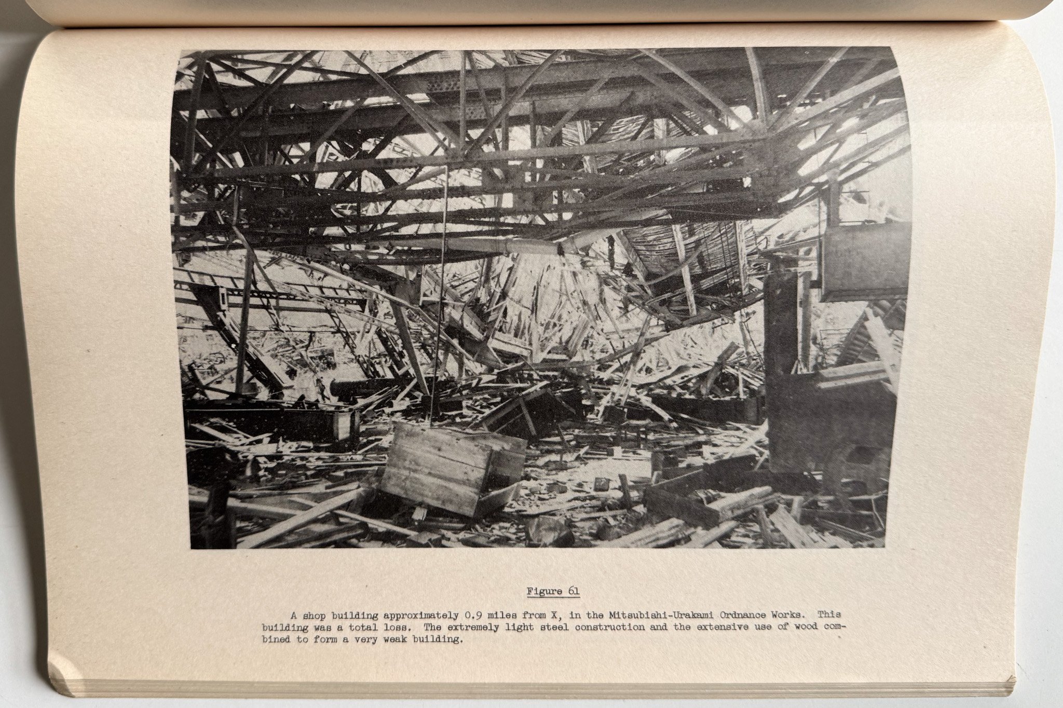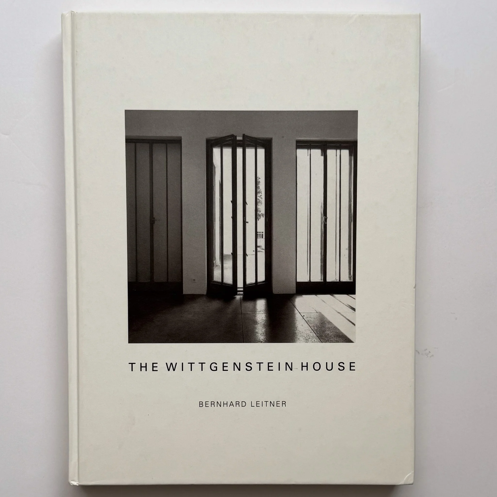 Image 1 of 14
Image 1 of 14

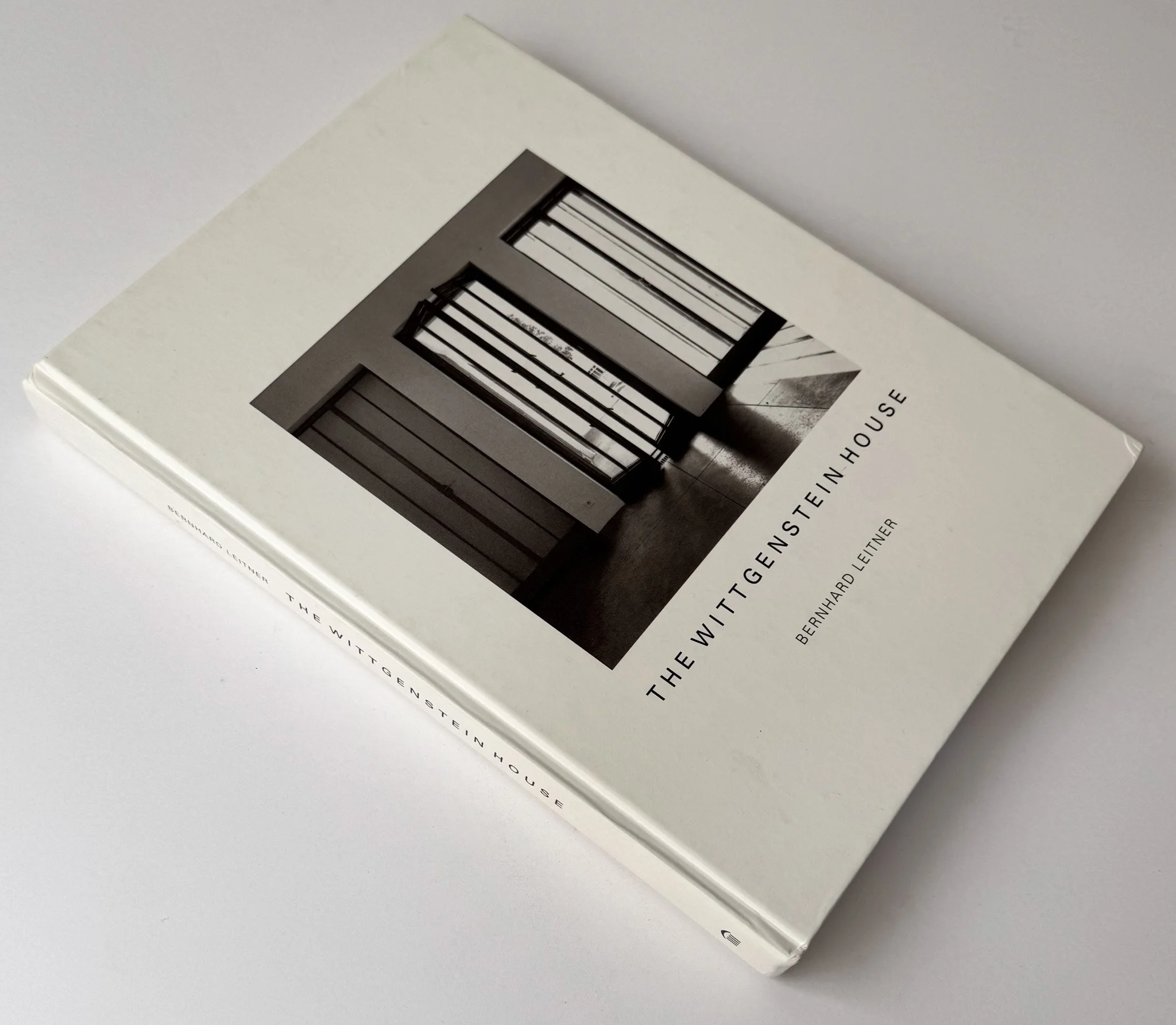 Image 2 of 14
Image 2 of 14

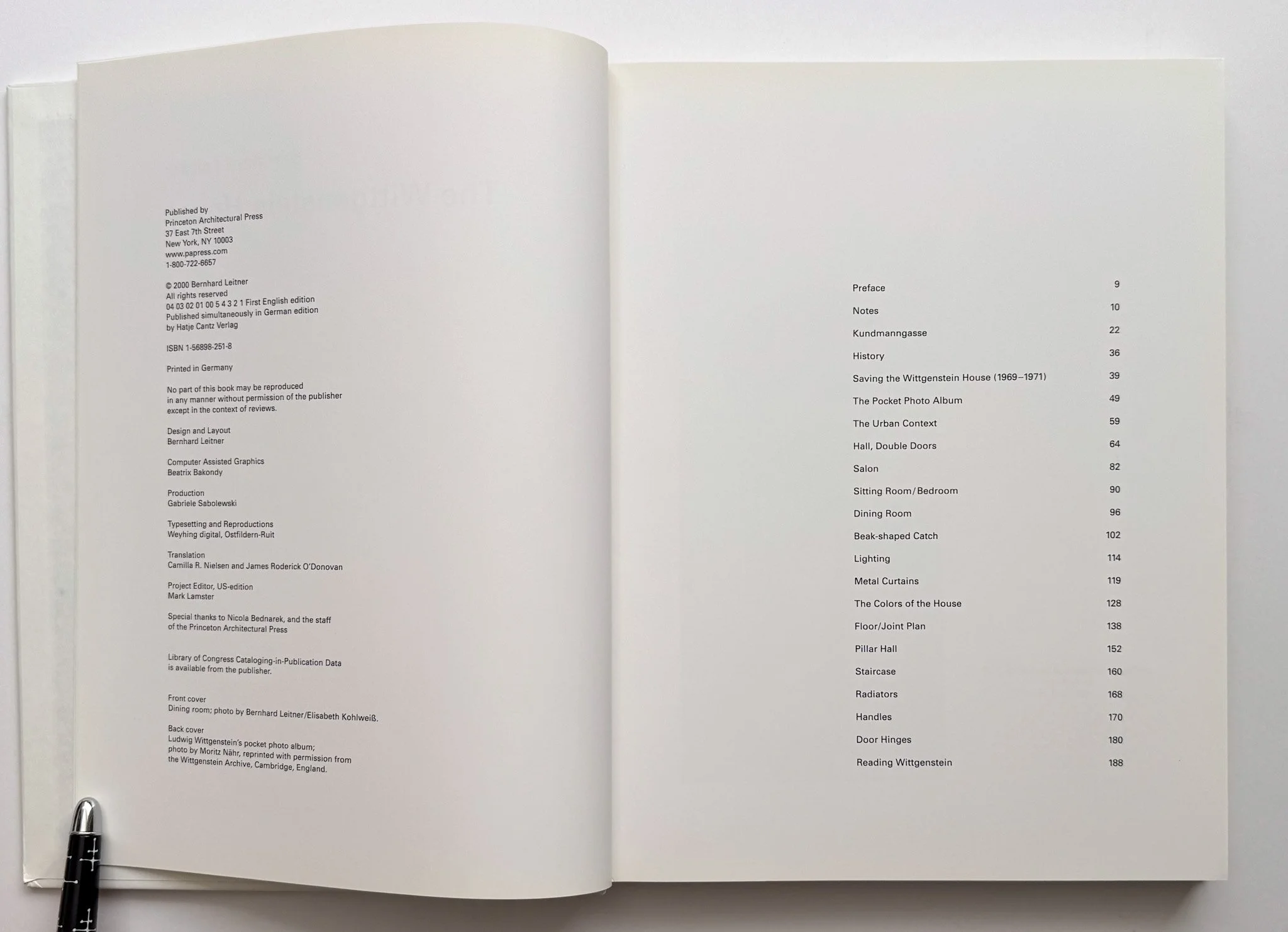 Image 3 of 14
Image 3 of 14

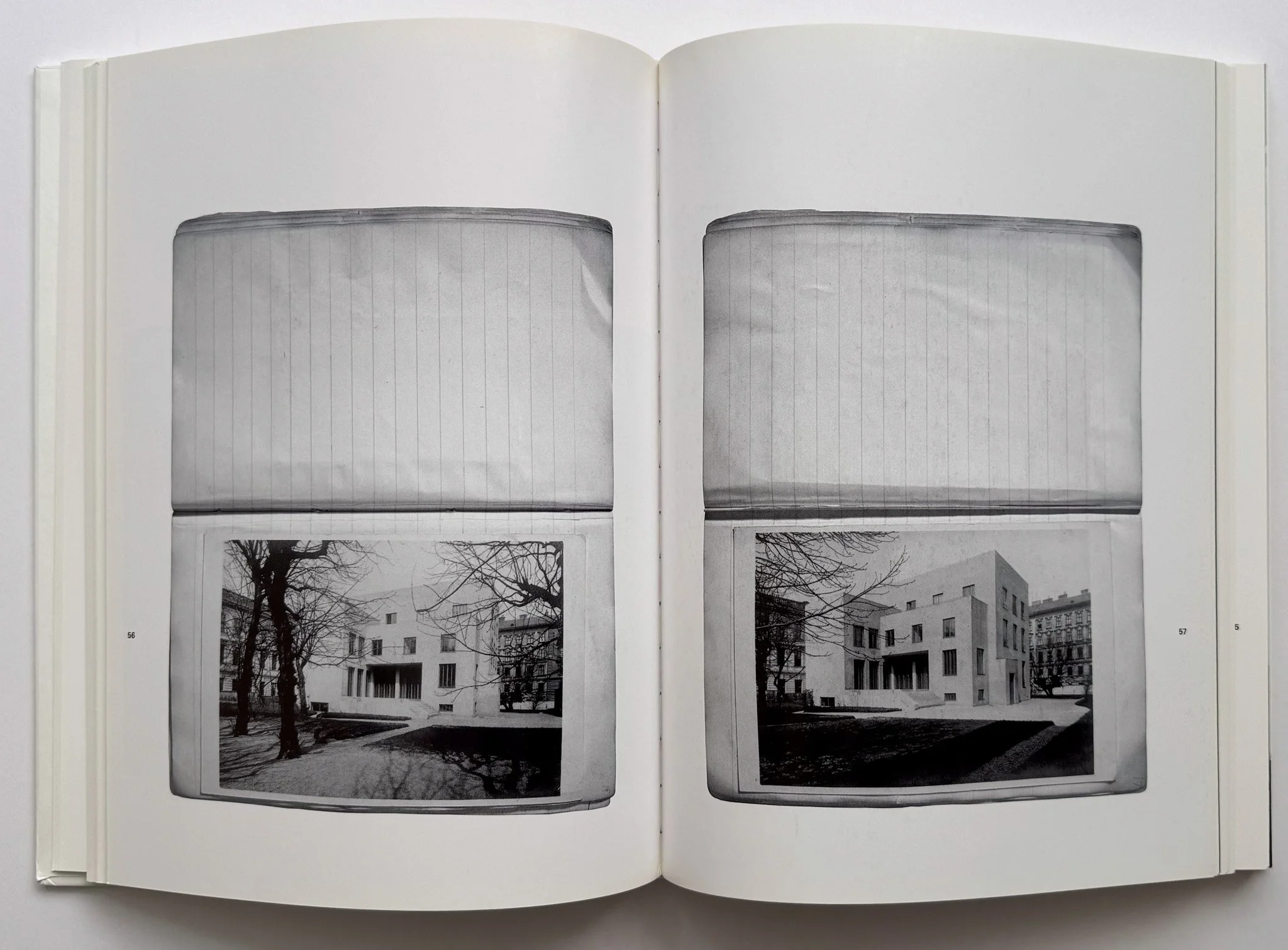 Image 4 of 14
Image 4 of 14

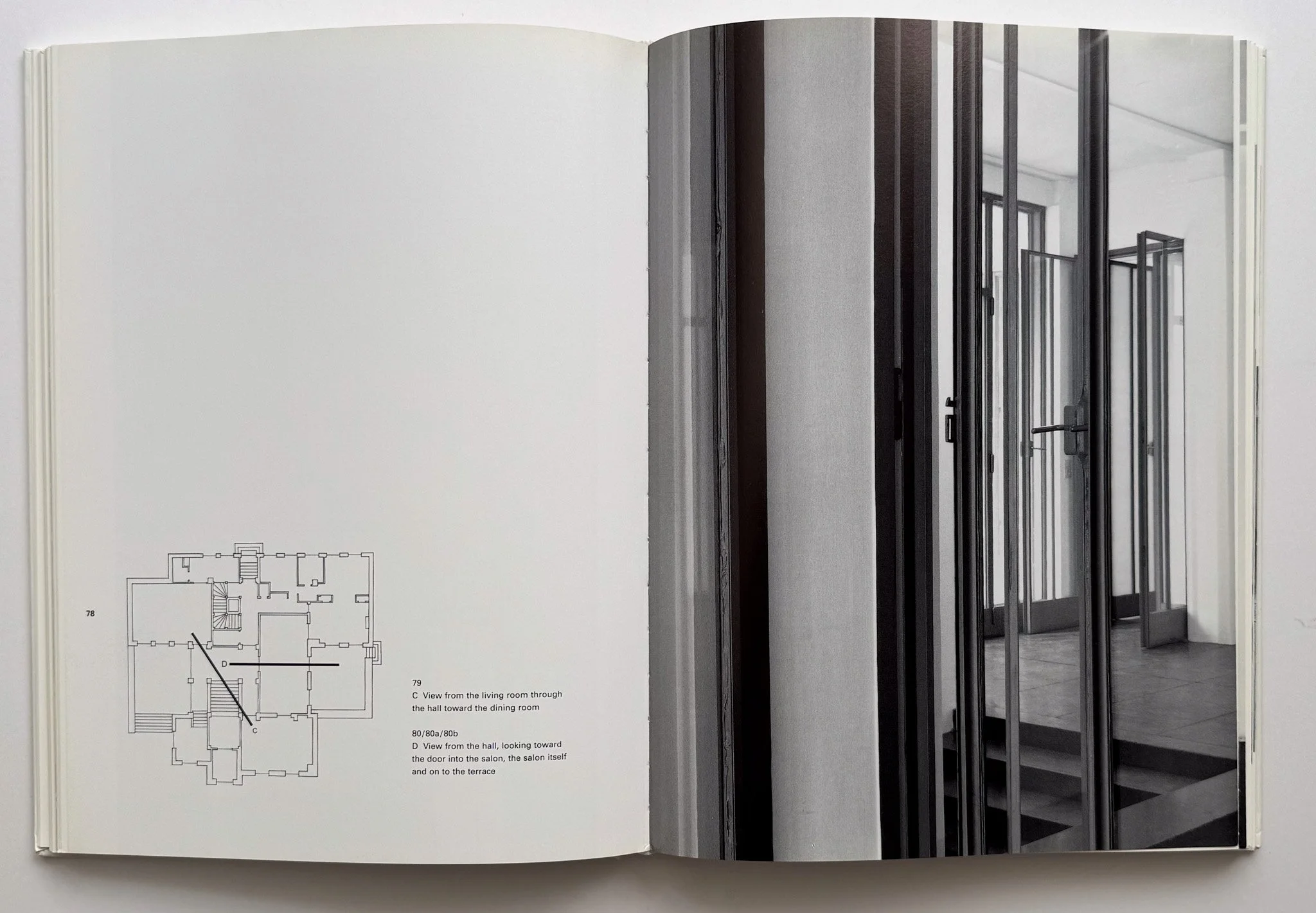 Image 5 of 14
Image 5 of 14

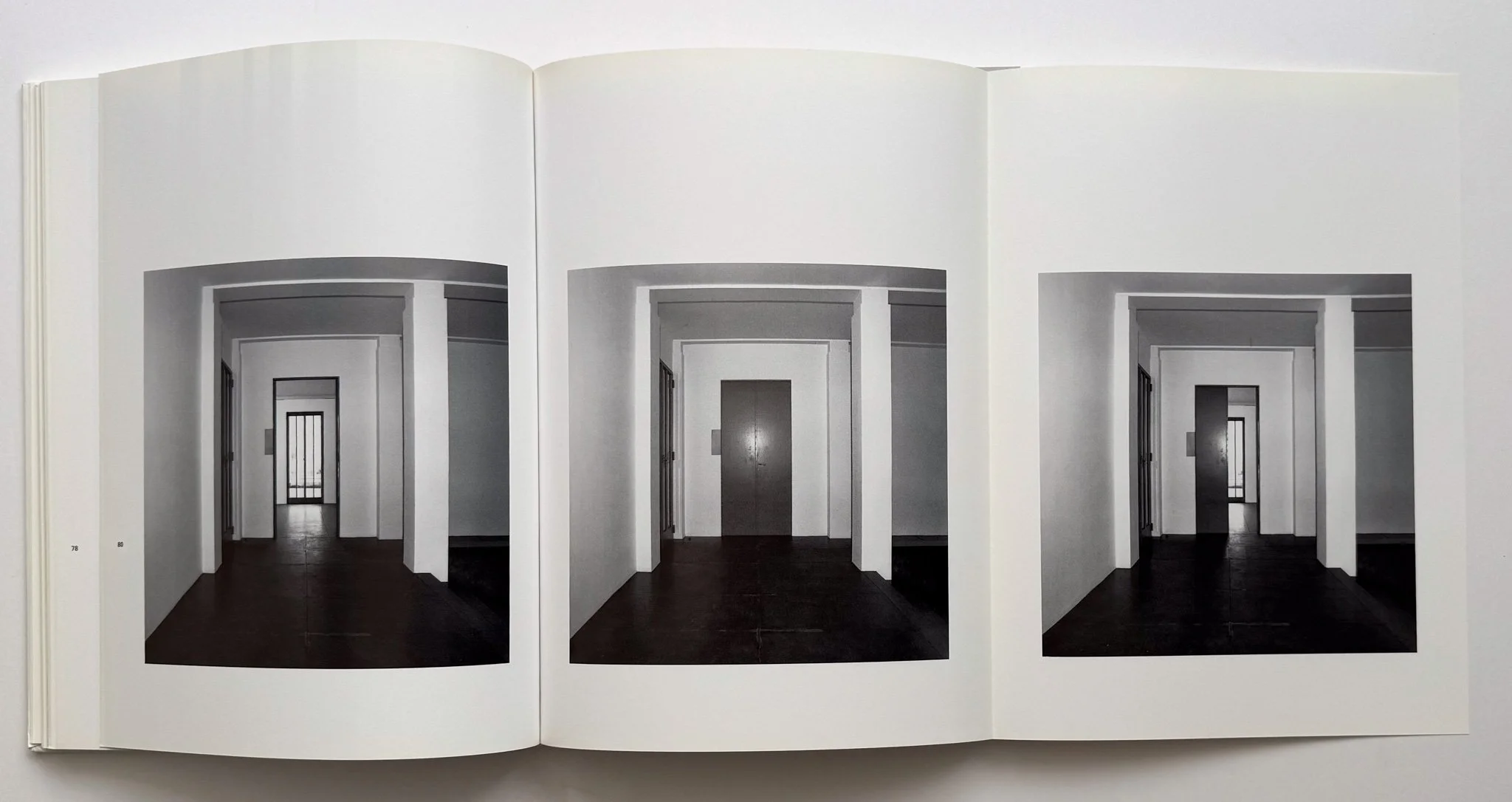 Image 6 of 14
Image 6 of 14

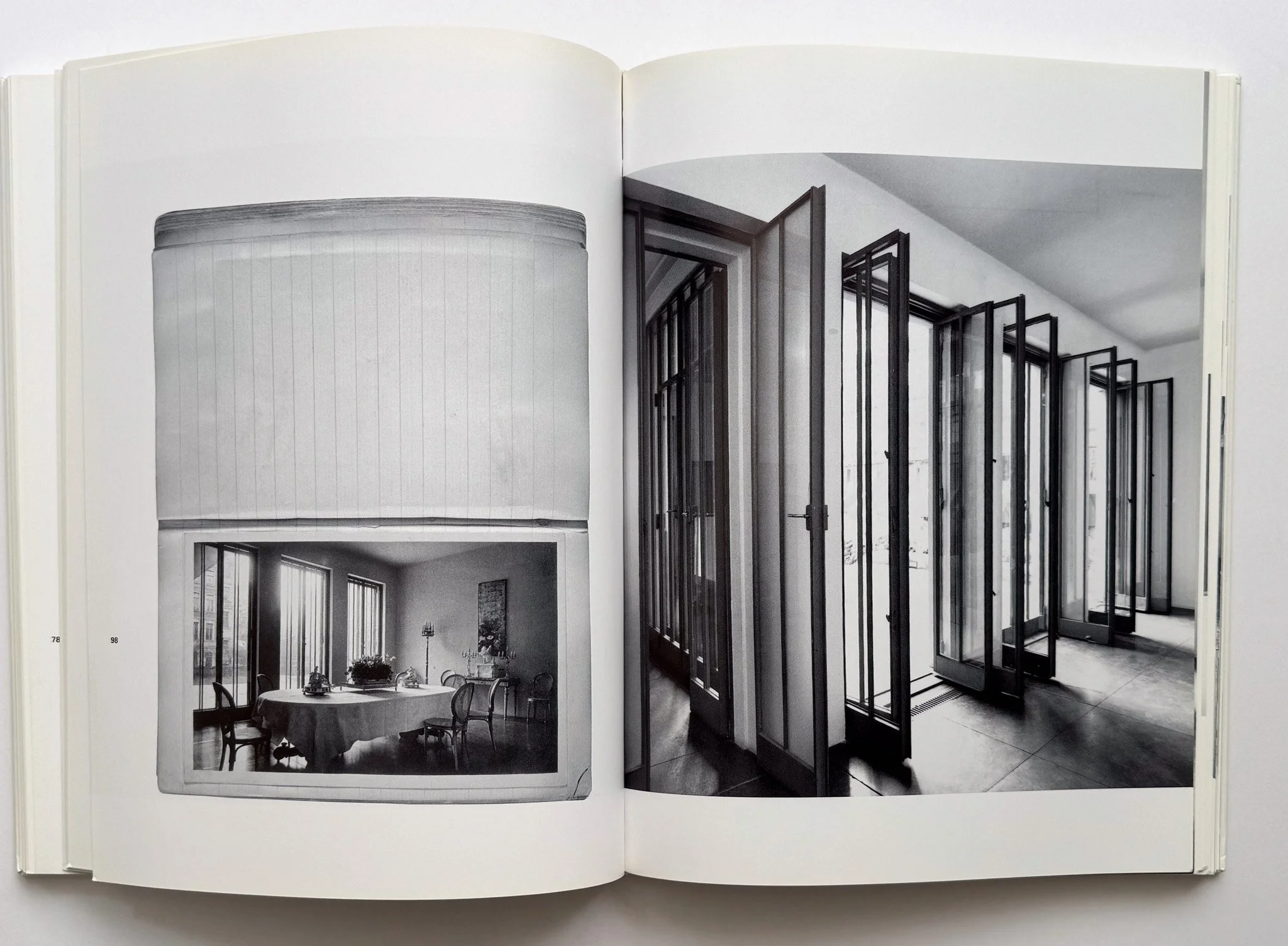 Image 7 of 14
Image 7 of 14

 Image 8 of 14
Image 8 of 14

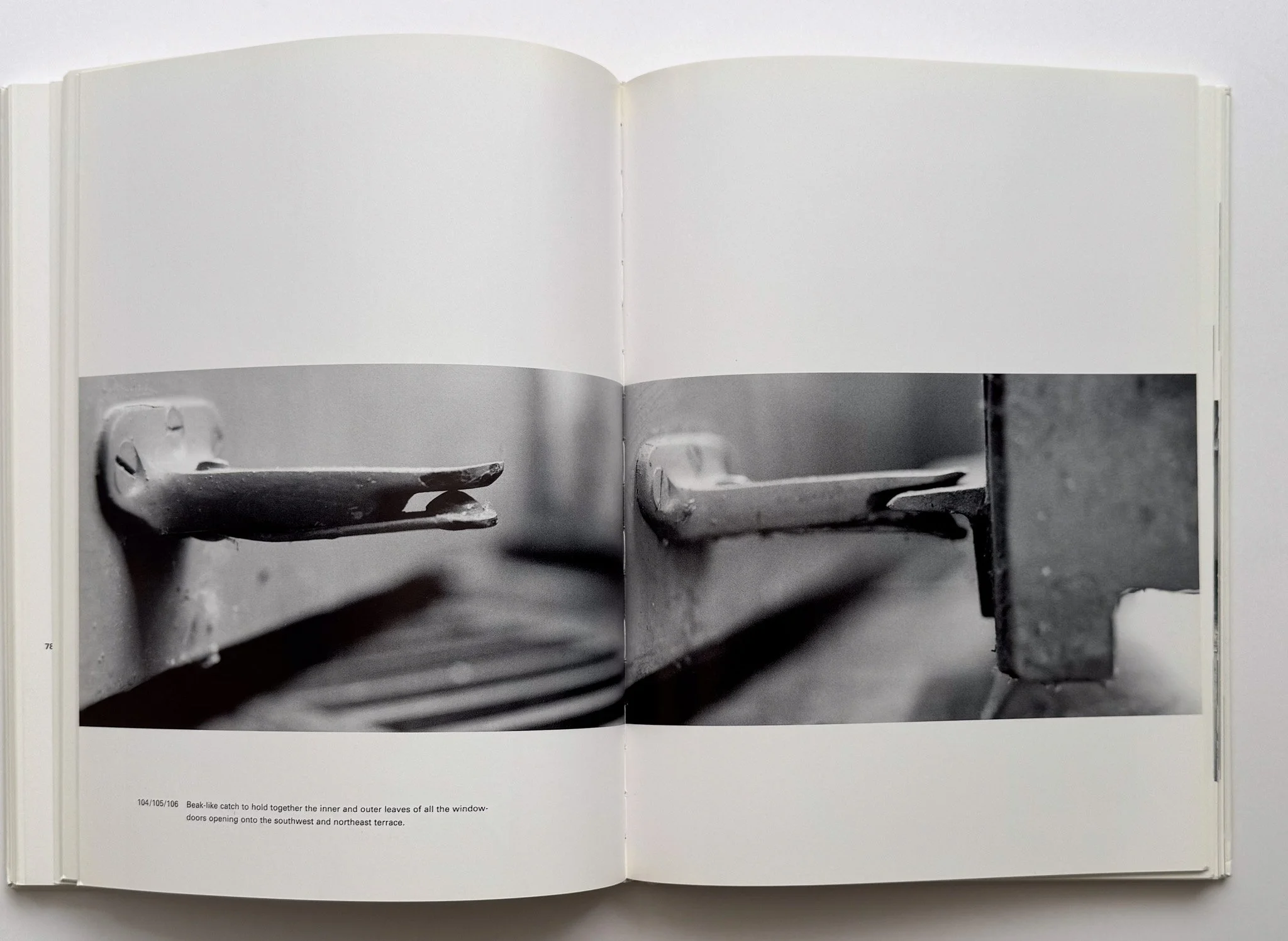 Image 9 of 14
Image 9 of 14

 Image 10 of 14
Image 10 of 14

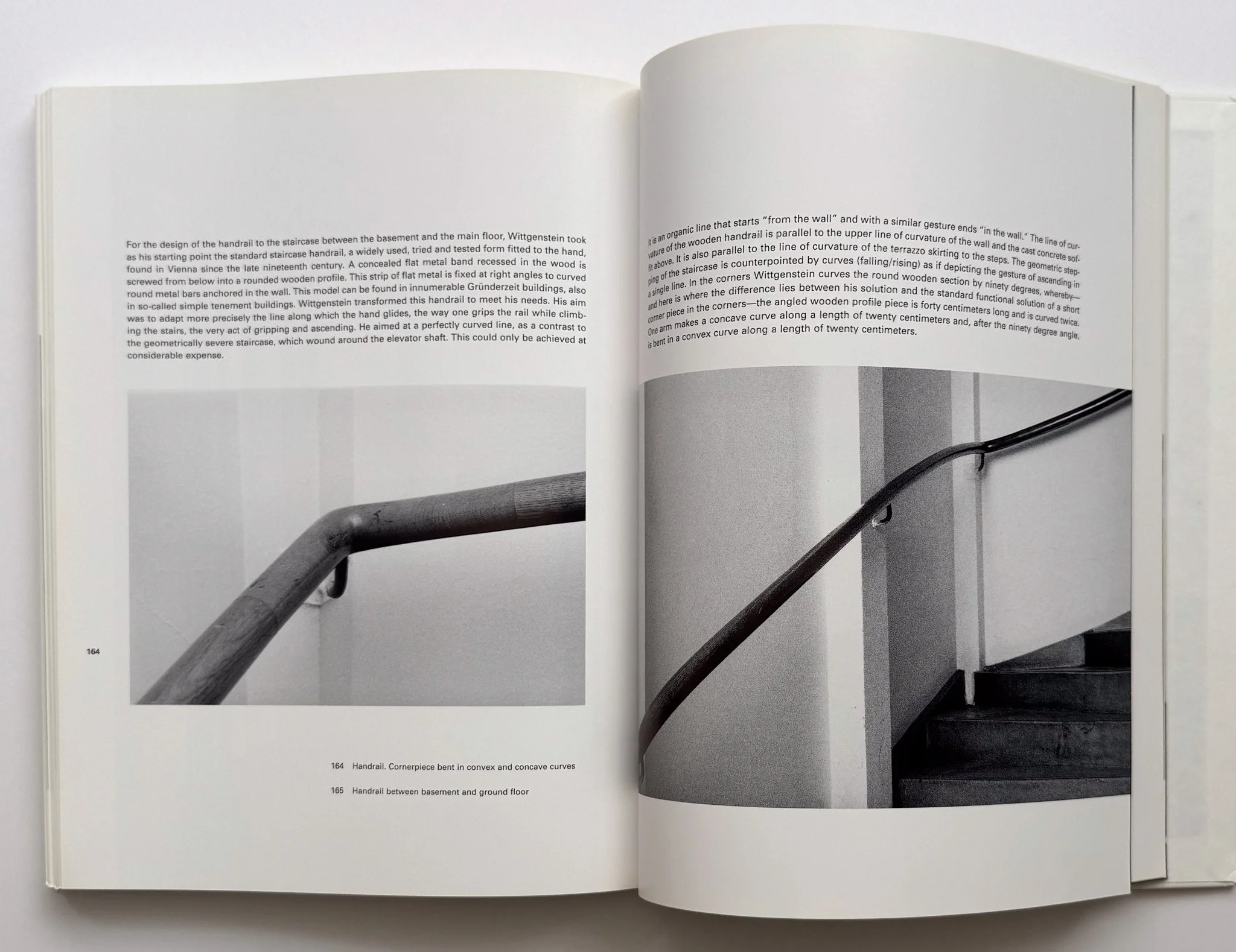 Image 11 of 14
Image 11 of 14

 Image 12 of 14
Image 12 of 14

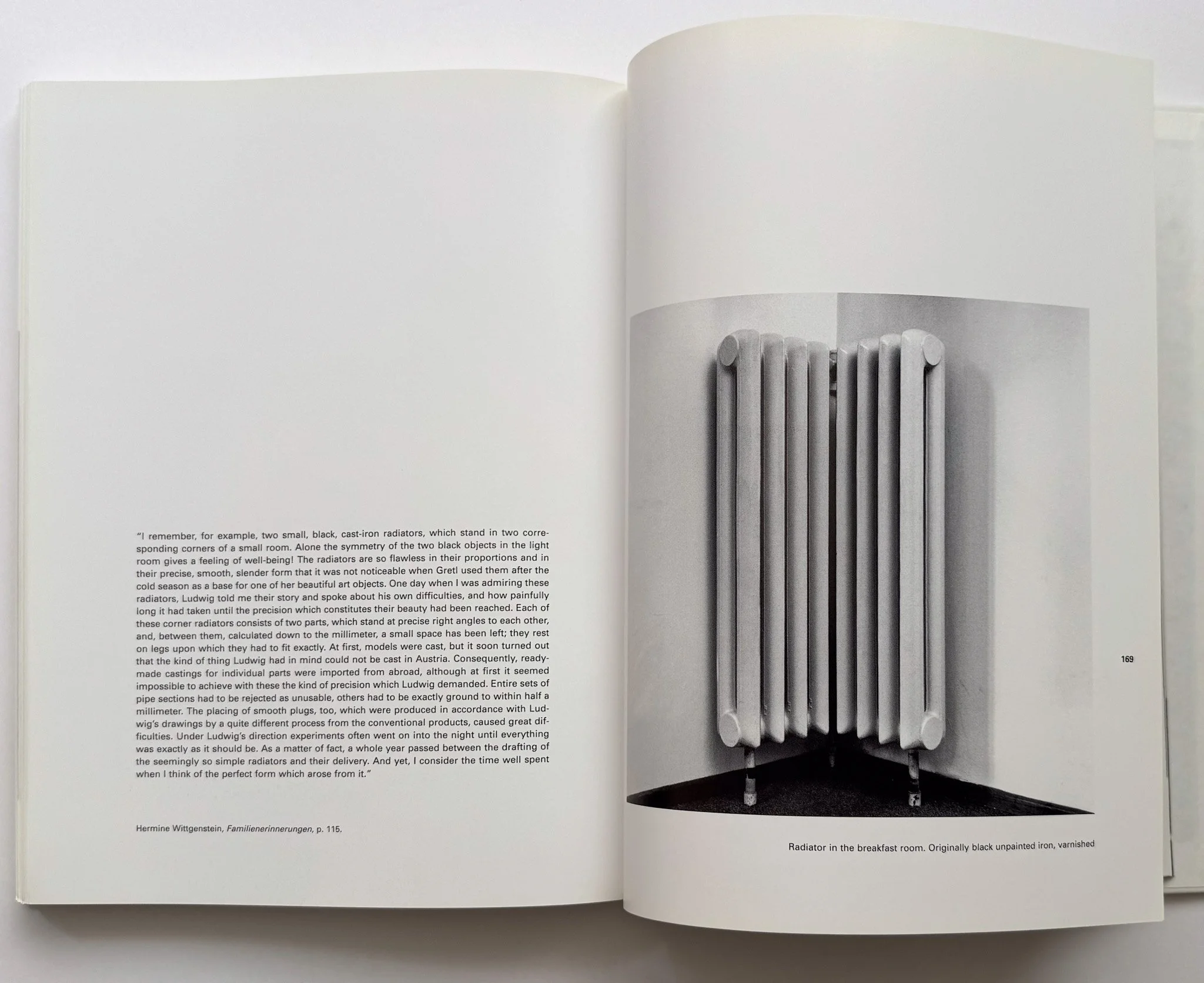 Image 13 of 14
Image 13 of 14

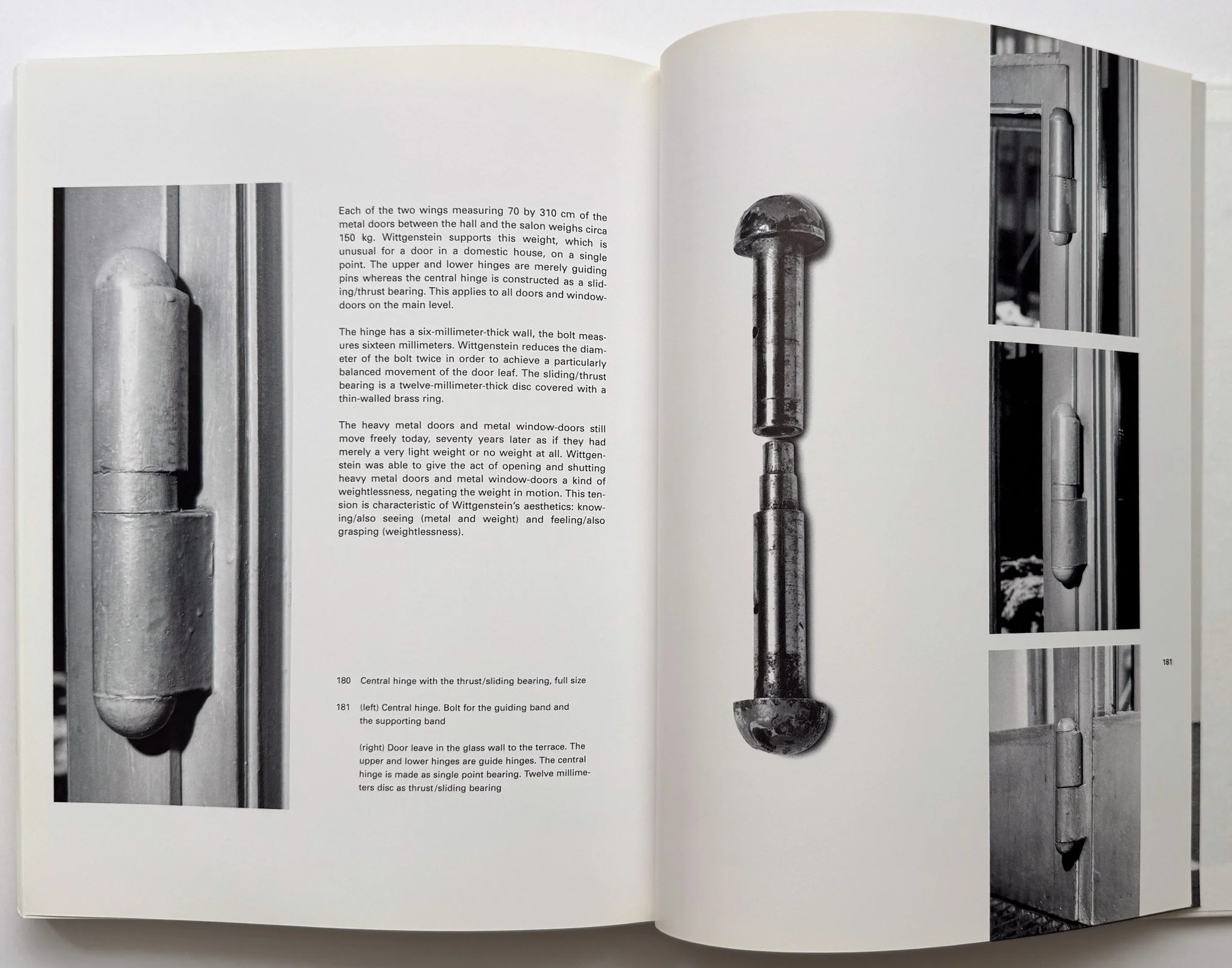 Image 14 of 14
Image 14 of 14















[1st ed] The Wittgenstein House
First edition in English of Bernhard Leitner’s photographic documentation of the austere modernist house co-designed by Austro-British philosopher Ludwig Wittgenstein for his sister Margaret Stonborough-Wittgenstein, completed in 1928 in Vienna and regarded by his eldest sister Hermine as “…much more a dwelling for the gods than for a small mortal like me.” The philosopher’s contributions to the project include the meticulously (by many accounts obsessively) detailed and executed radiators, railings, doors and door handles, windows including mullions, latches, and mechanisms, along with overall proportions and placements. 4to, hardcover sans dust jacket as issued, 191 pages with b/w and color photographs and illustrations, including fold-outs. With text by Leitner, including notes, a history, and bibliography. Published in 2000 by Princeton Architectural Press. A follow-up to Leitner’s 1973 The Architecture of Ludwig Wittgenstein that redresses any misperception regarding the essential temporality of the project: “Motion is an intricate part of Wittgensteinian architectural aesthetics. How doors and window-doors are opened and closed, the way one interacts with the house, the way spaces interwea, how light reflects on the polished lacquered, color surfaces of the floor, metal doors and walls—all of these factors give the building its temporal dimension.” Light rubbing and bumping to extremities.
First edition in English of Bernhard Leitner’s photographic documentation of the austere modernist house co-designed by Austro-British philosopher Ludwig Wittgenstein for his sister Margaret Stonborough-Wittgenstein, completed in 1928 in Vienna and regarded by his eldest sister Hermine as “…much more a dwelling for the gods than for a small mortal like me.” The philosopher’s contributions to the project include the meticulously (by many accounts obsessively) detailed and executed radiators, railings, doors and door handles, windows including mullions, latches, and mechanisms, along with overall proportions and placements. 4to, hardcover sans dust jacket as issued, 191 pages with b/w and color photographs and illustrations, including fold-outs. With text by Leitner, including notes, a history, and bibliography. Published in 2000 by Princeton Architectural Press. A follow-up to Leitner’s 1973 The Architecture of Ludwig Wittgenstein that redresses any misperception regarding the essential temporality of the project: “Motion is an intricate part of Wittgensteinian architectural aesthetics. How doors and window-doors are opened and closed, the way one interacts with the house, the way spaces interwea, how light reflects on the polished lacquered, color surfaces of the floor, metal doors and walls—all of these factors give the building its temporal dimension.” Light rubbing and bumping to extremities.

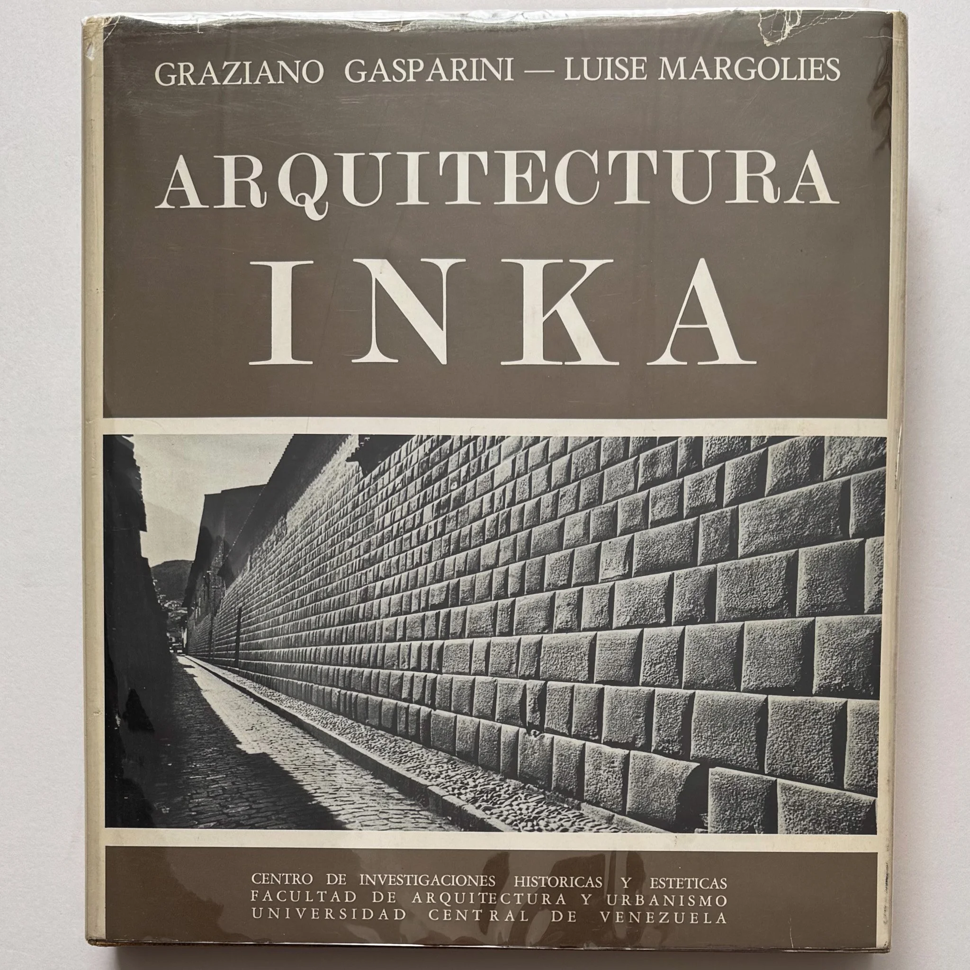
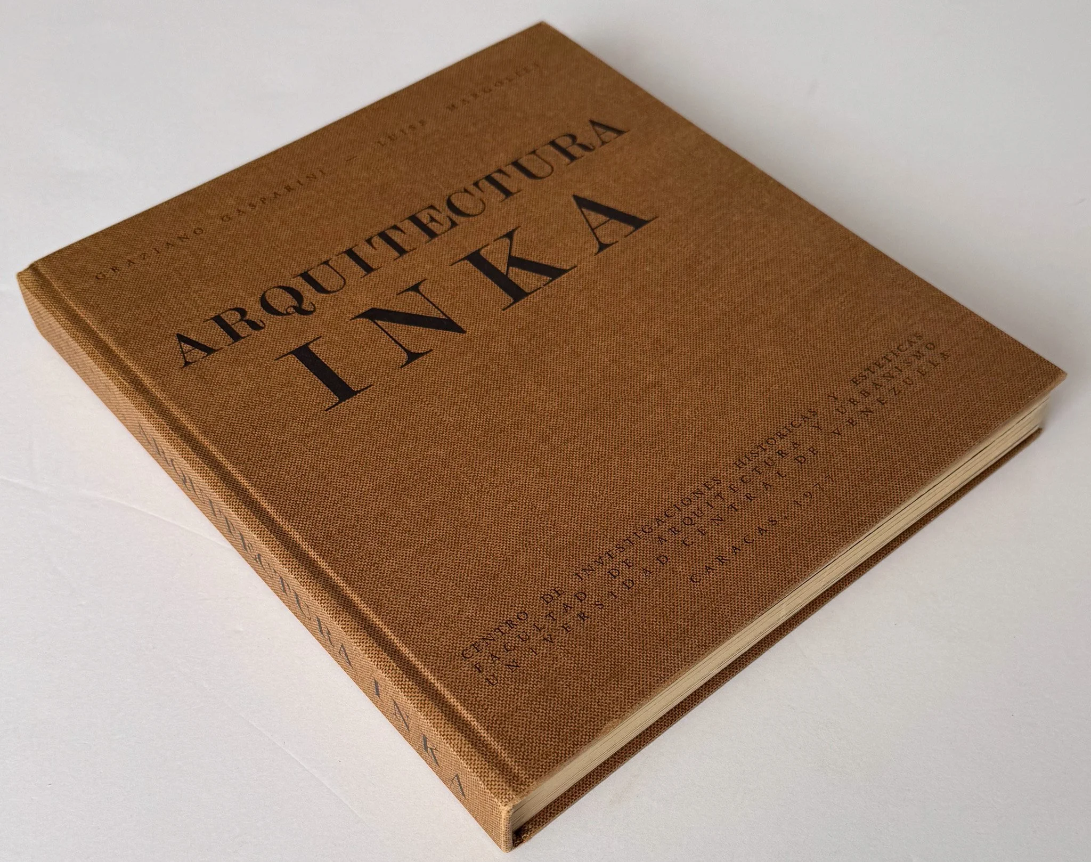
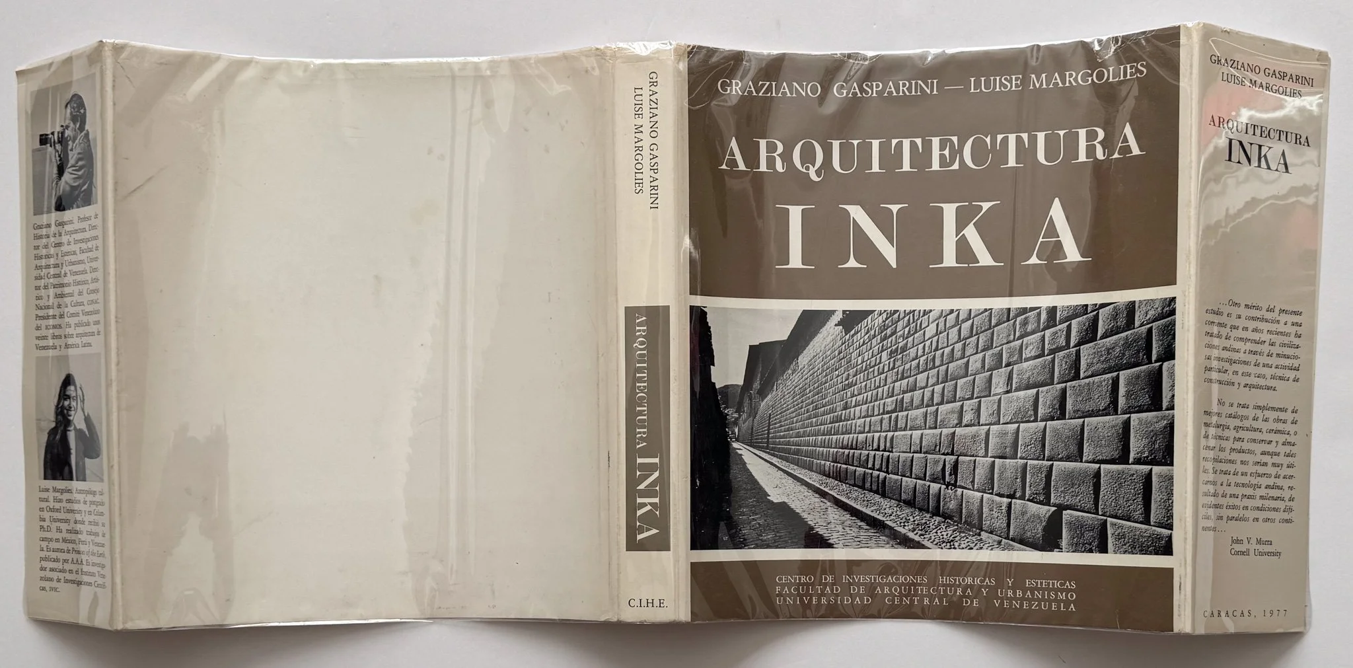
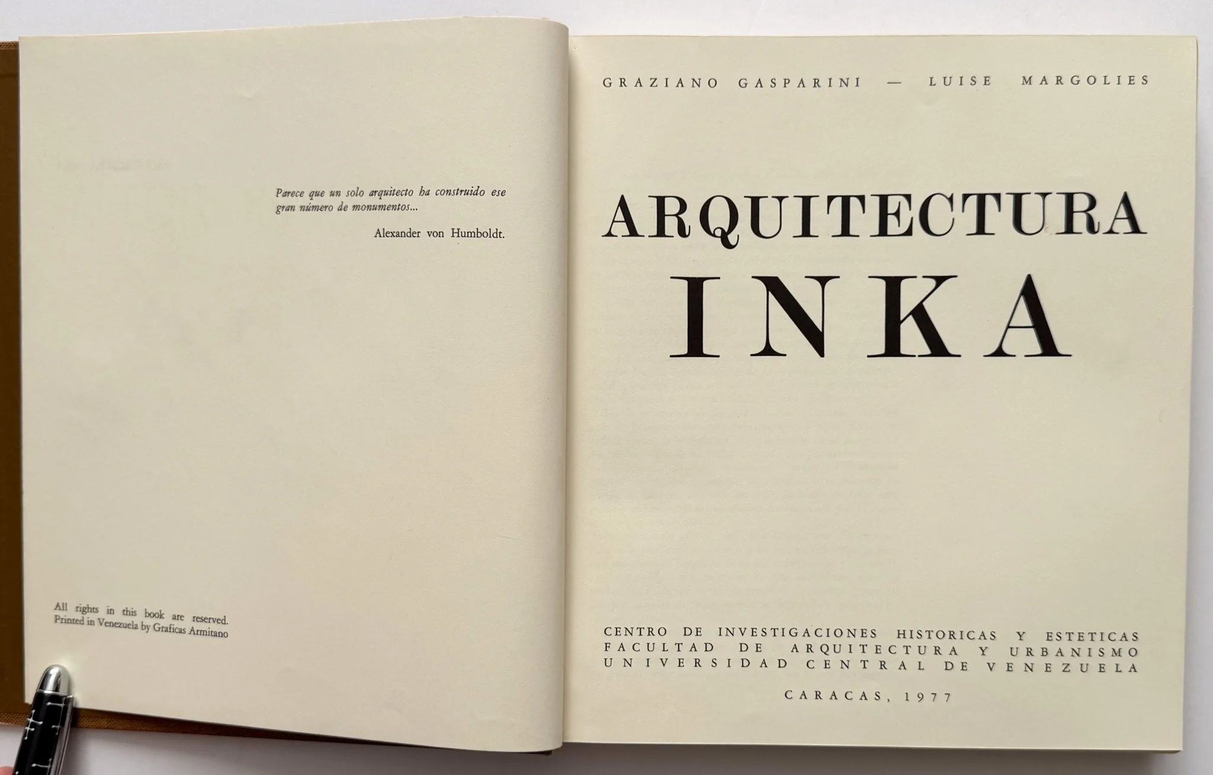
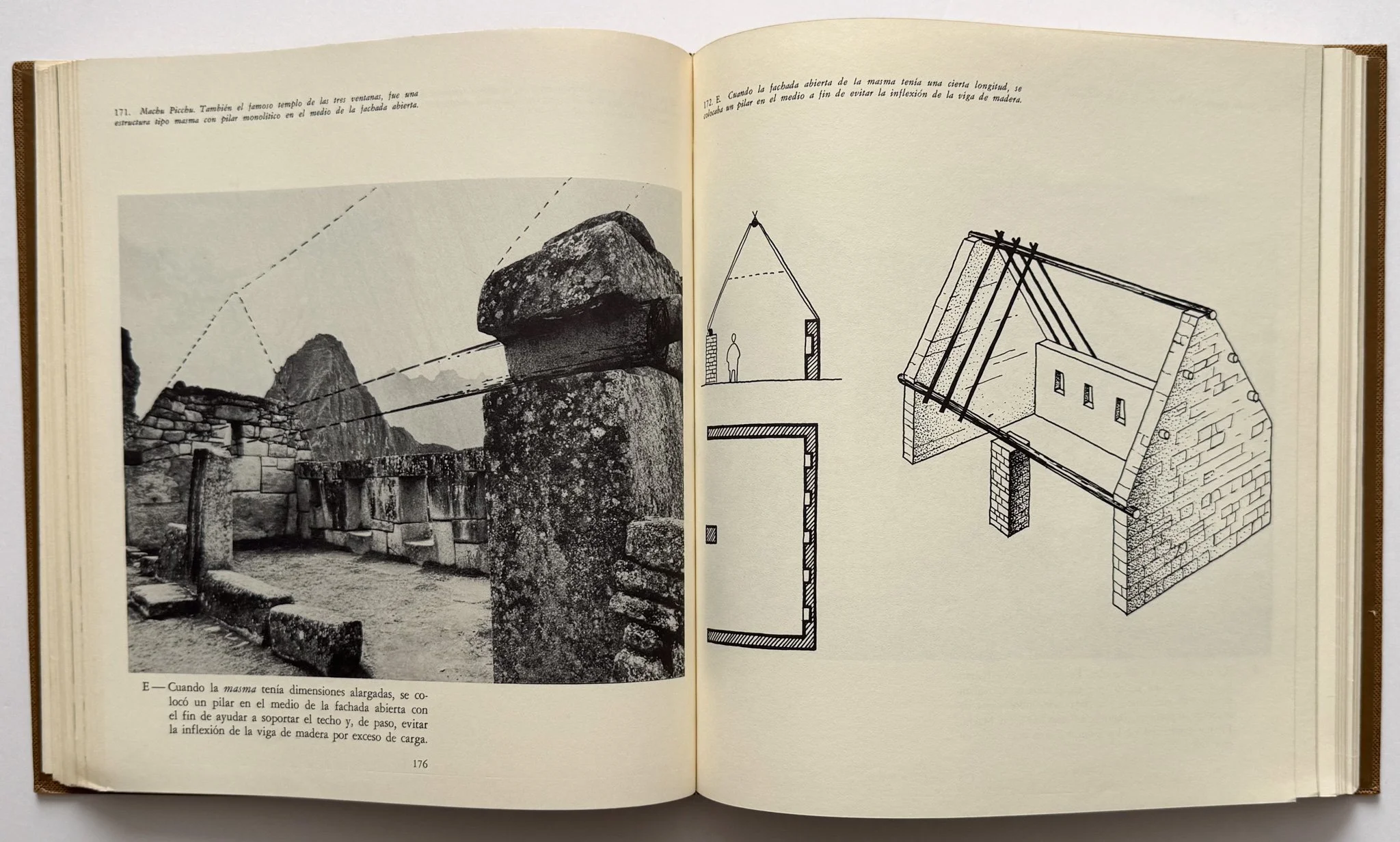
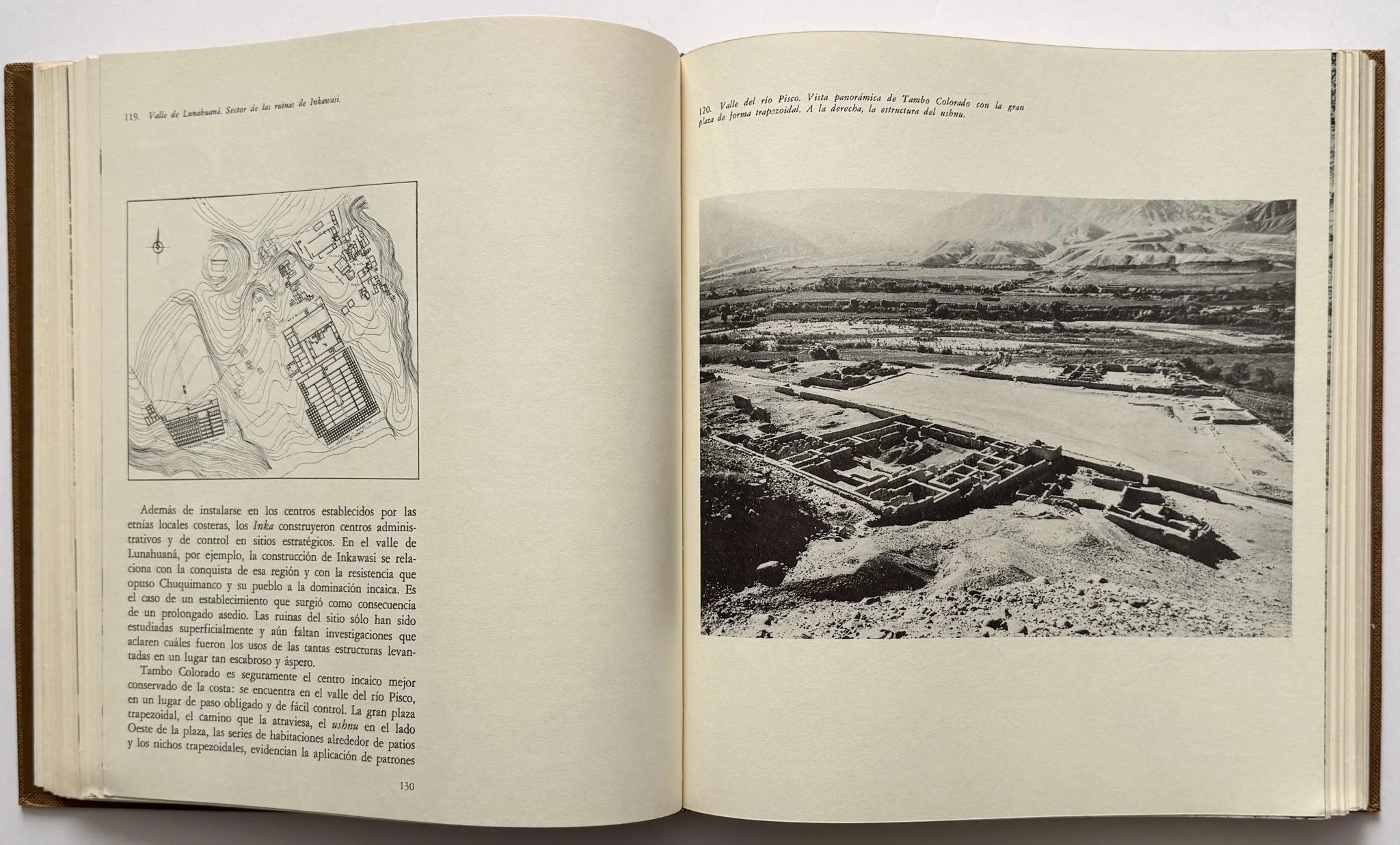
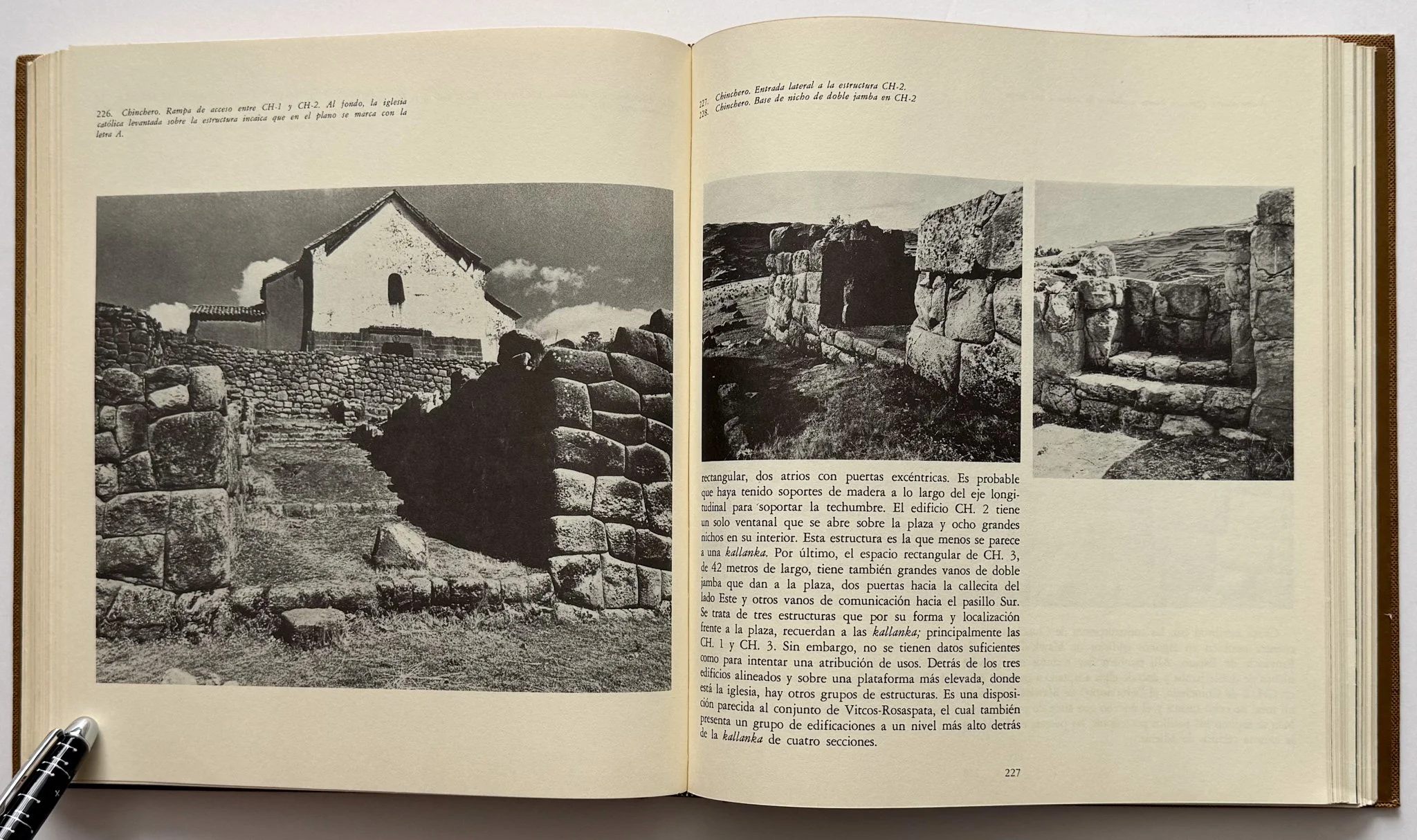
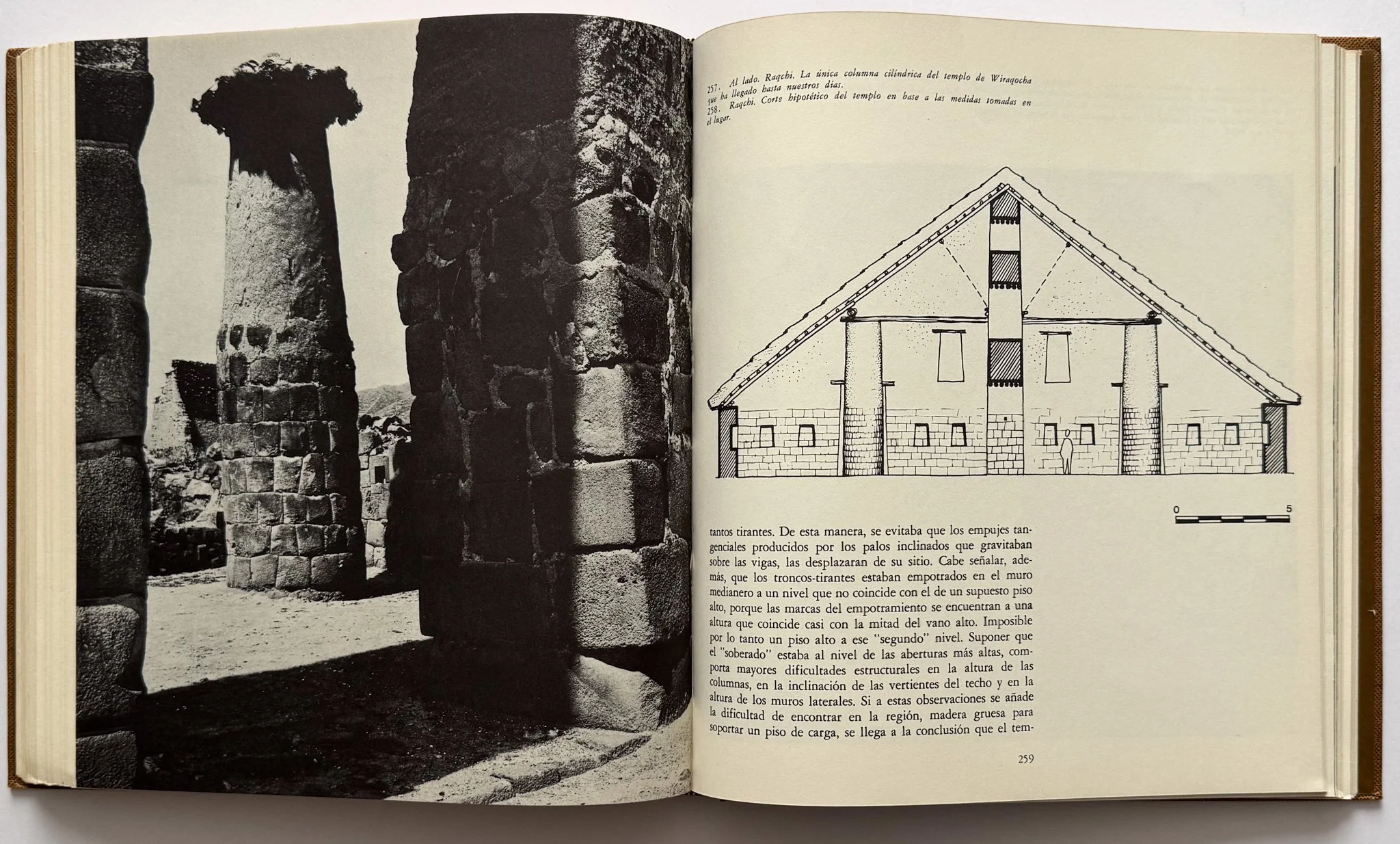
![[1st ed] The Open Hand: Essays on Le Corbusier](https://images.squarespace-cdn.com/content/v1/61dc97a529892d0e352a9423/3779fe2e-20d8-48ee-9fdc-fe56a9a8a33b/IMG_7409+lead.jpg)
